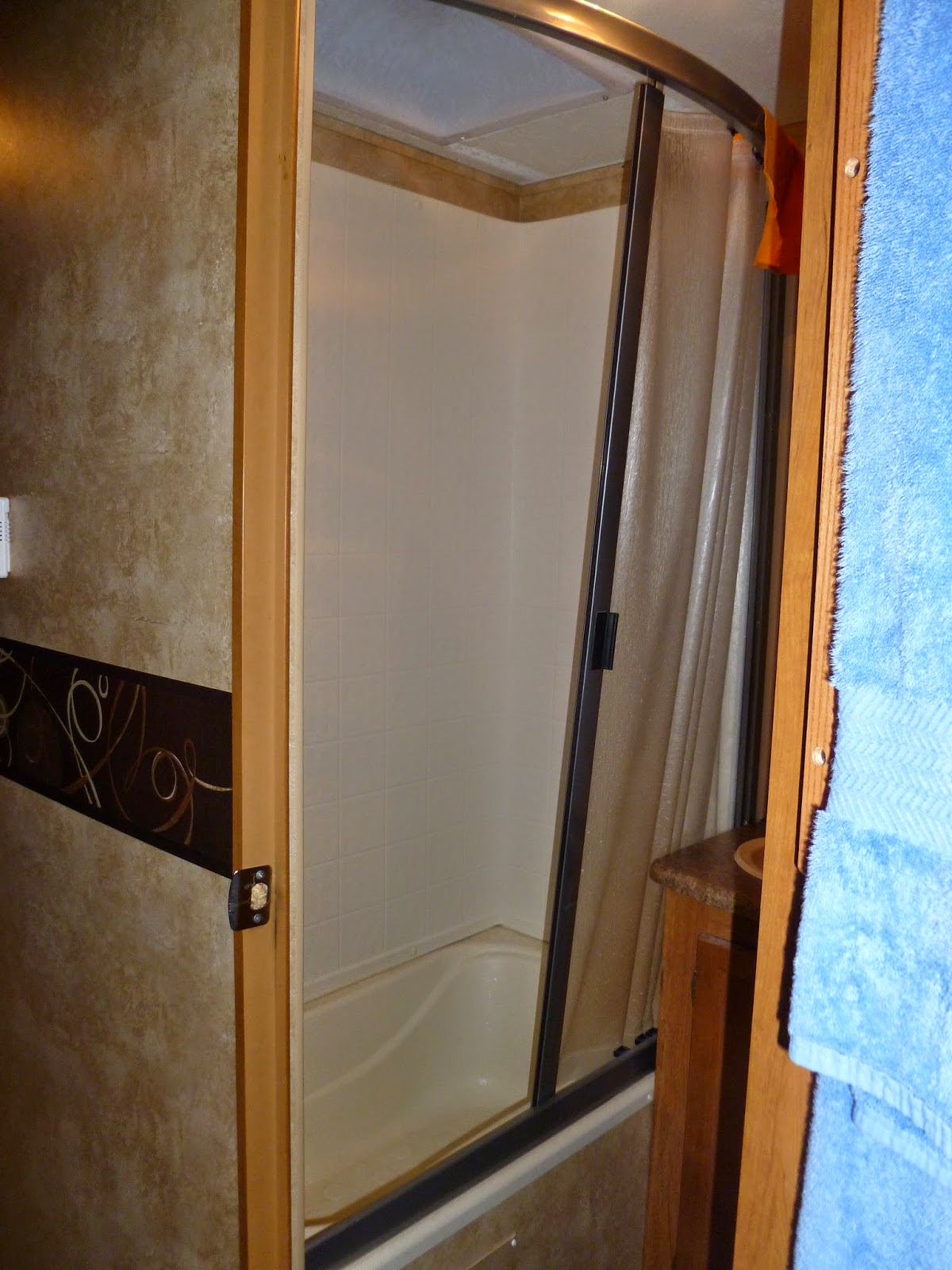Those of you who are not familiar with RV's may wonder how we can spend months in that box on wheels. To answer that, here are some pics of the inside our Home Away From Home.
This is the "street" side of the trailer with the slides extended.
With the slides out the 8' wide living area becomes 12' wide and the rear room about 10 feet.
This is the living area with sofa/futon and dinette. This area has the big slide that makes the room liveable.
Max is moving into his favorite spot for "critter" watching.
This is the kitchen area directly opposite the above picture. It has a sink, 3 burner gas stove, microwave/convection oven and 6 cu. ft. refrigerator/freezer, and plenty of storage.
We also have an outside kitchen that has a sink, dorm fridge and hookup for a small gas grill. I cook out on the gas grill often.
Here's the "master suite" with queen bed, two closets, overhead cabinets, under bed storage and Max, the "Travel Cat".
Looking back through the living area to the entertainment center with 26" flatscreen TV, dvd/cd player and radio.
The is the back bunk room that has a large wardrobe with drawers, sofa/futon and two bunks. I converted the bunk on the left for bikes. But truth be told this is actually Max's room.
One of the nice things about RVing is your OWN bathroom!
....and shower
I hope this answers some of your questions about how we can live in a trailer for extended periods of time. We have all the amenities of home truly making it our Home Away From Home.








It looks very comfortable, indeed! I had no idea that a trailer could have a flat screen TV!
ReplyDeleteGot caught up on your blog.
ReplyDeleteCan you add a map of your expected travels - we may be crossing paths in the future in Alberta perhaps McBride in June
Obviously, way too much comfort!
ReplyDelete